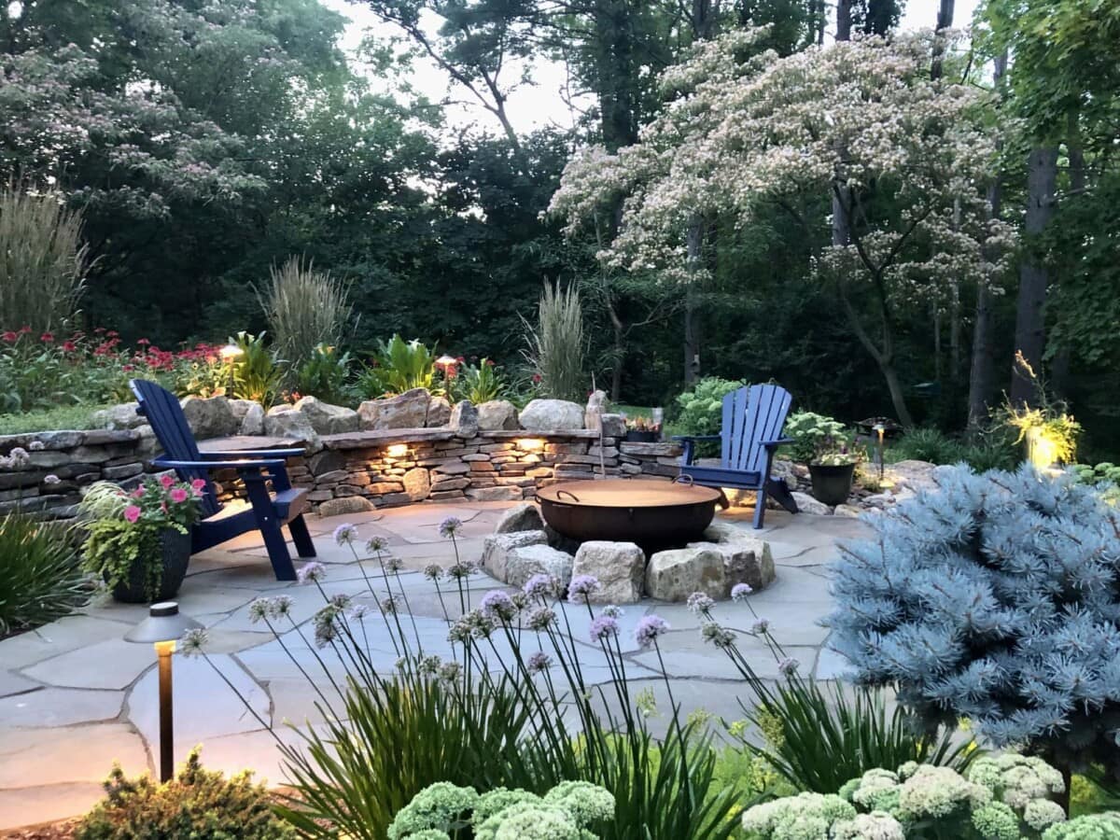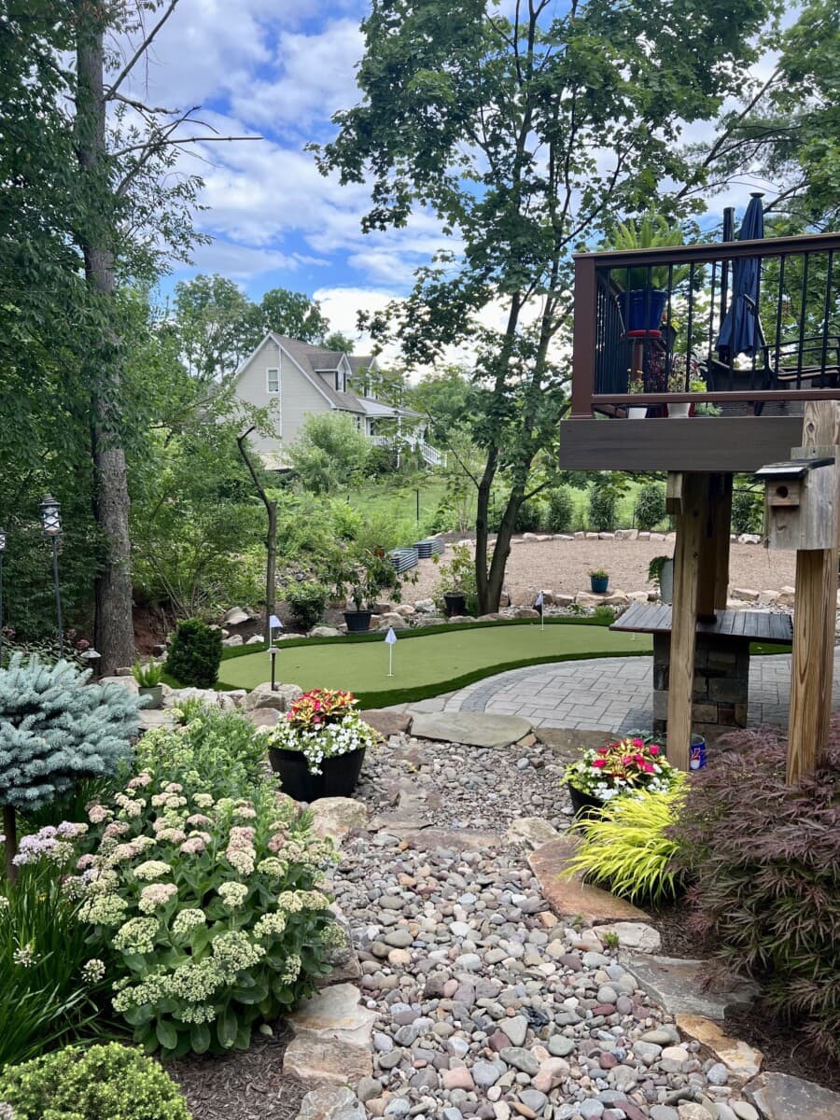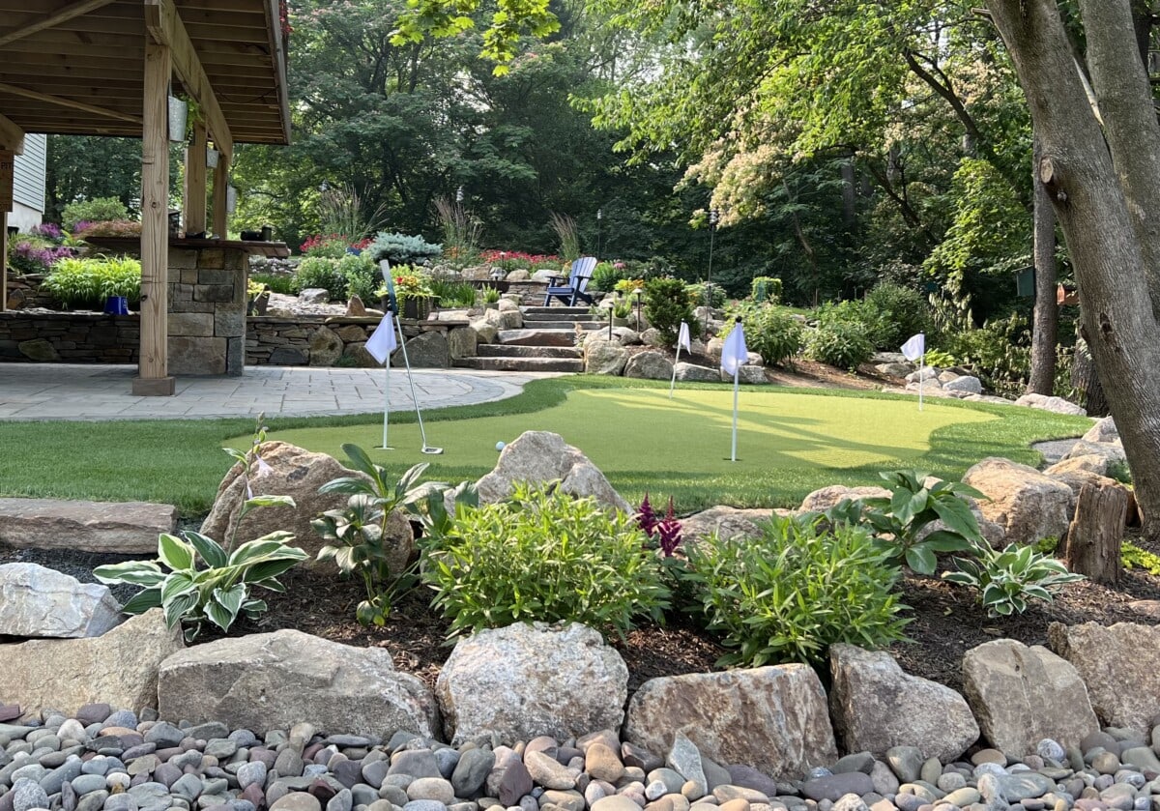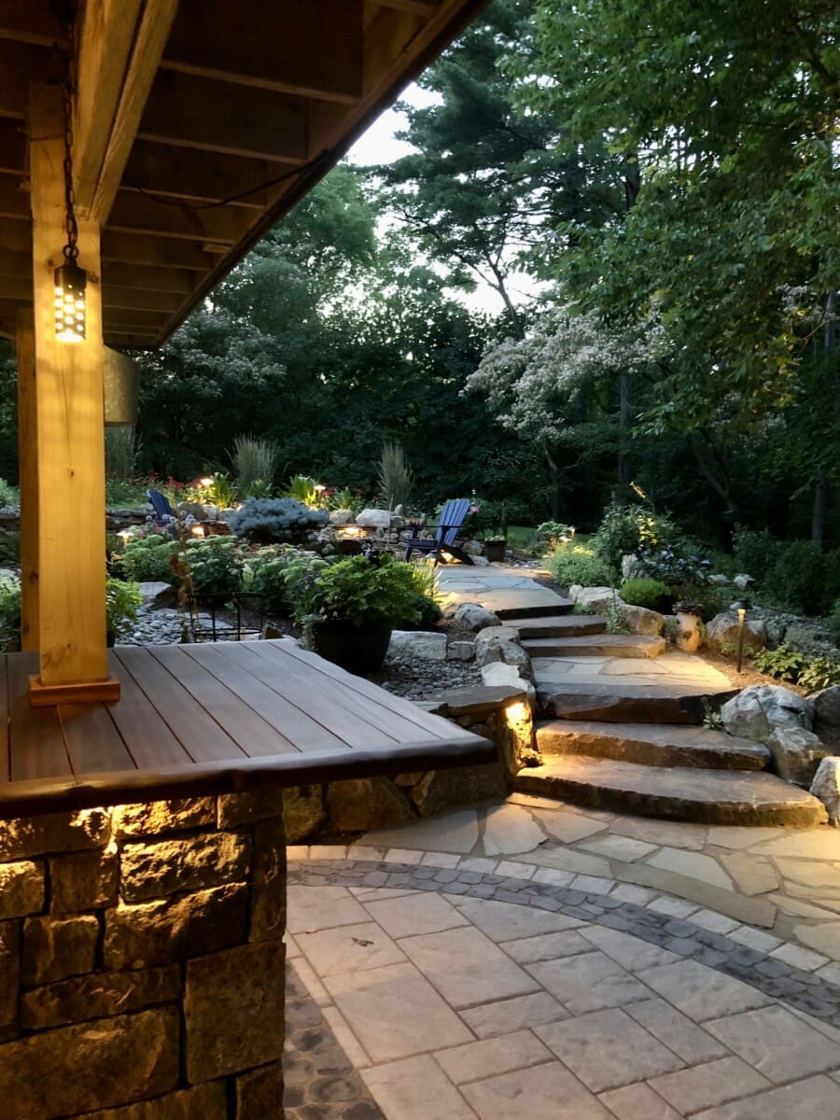Backyard Transformation in Pottstown, PA
Project Overview
This family of four wanted to transform a generic backyard to more usable outdoor space for relaxing and entertaining for years to come. They were currently spending most of their time on a small deck overlooking a partially sloped lawn with rain causing drainage issues under the deck and other low areas. While dreaming of their new outdoor living space, their wish list included a 2 tier patio to accommodate their slightly sloped yard, sitting wall, landscape lighting, fire pit, drink table in addition to landscape plantings and putting green!
As a side note, this project just happens to belong to co-owner Ted Whitehouse of Whitehouse Landscaping! As a 20+ year industry veteran, Ted has designed countless projects and brought to life numerous beautiful outdoor spaces for clients over the years through his company.
Outdoor Living Space Additions
Here’s how an unused backyard was transformed into a beautiful outdoor living space.
A new composite deck replaced the current, aging wood deck. The deck was expanded from 10’ x 12’ to 16’ x 20’. The old deck barely had room for a table and a grill. The new deck allowed for more space around the existing table and grille and enough space for a new sitting area with a propane fire table. Trex materials were used and the upgraded cocktail railing added a great spot to put a beverage down. The new deck provided a distinct look and at the same time minimizing long term maintenance needed.
An Irregular Flagstone Walkway connects the new deck and the new Irregular Flagstone Upper Patio. Irregular Flagstone was chosen for this area to help provide a more natural feel to the overall space. A fire-pit area was created using a boulder fire pit ring and a custom made metal insert was added to raise up the fire and to make for easy cleanup. The fire pit provides a great focal point to their patio and is a feature that brings everyone together.
A Set of Mountain Fieldstone Slab Steps would be installed connecting the upper patio to a new lower patio. The natural feeling of the project was continued by using the natural slab steps here. Boulders and landscaping were added to make these steps a visually appealing feature instead of just a functional one.
The lower patio was installed under the new deck using Techo Bloc Blu 60 HD Slabs and a Techo Bloc Antika / Valet double border. This extended their space to relax and entertain and to connect with the children playing. Extending the patio under the deck would also take care of the muddy conditions and give the family additional space for an outdoor area. A custom standing table was added around a deck support post to provide and area for groups to socialize. The table was a focal point of the area and was made out of a custom stonework pillar and a custom made Sapele table top.
Multiple retaining/sitting walls were cut into the slope to allow for level spaces for the two patios. These walls were constructed using a mix of Mountain Fieldstone wall-stone and Ironstone boulders. Western Mountain Flagstone from an existing patio under the old deck was re-used to build custom benches for the fire pit area. This offered additional seating to make it a more comfortable space to hang out. The walls would also border and help frame some of the landscape beds.
Decorative river rock would be used to add an aesthetic addition to the landscape beds. It helps give the beds a more natural feel and also serves a valuable purpose for drainage by minimizing runoff during heavy rains. A large dry creek bed was incorporated at the bottom of the driveway as runoff was always an issue in this area.
Outdoor lighting would be added throughout the project. Path lights guide you through the space at night. Under cap lighting was incorporated in the walls and the pillar table to show off all the beautiful stone work. Down lighting was also added to the pillar table. Up-lighting was added throughout the landscape beds to help add a vertical element to the space. Overall over 30 lights were incorporated into the project to make it just as beautiful at night as during the day.
An Artificial Putting Green was incorporated off the lower patio. As an avid golfer this was always a dream, and this area is always a hit when entertaining. The turf was manufactured by Easy turf. The putting surface used the “Golf Tru-Roll Turf” while the fringe for the putting green used the “Simply Natural Tall Turf”. The speed of the green can be controlled by how much of the infill sand is installed and rolling the turf.
Colorful Plantings were needed to soften and surround the outdoor living spaces. These plantings would add texture and interest and be selected for seasonal interest. A weeping Japanese Maple and Globe Blue Spruce are focal points in the center island bed. Also a beautiful ceramic planter was added for another focal point on the backside of the fire pit area. Some of the perennials used are: Coneflowers, Astilbe, Allium, and multiple types of Sedum.
All the excavated soil from the project was used to help level the upper section of the backyard. Once this area was leveled better it was sodded. Now that everything would look updated, it would make sense to start with a healthy lawn.
Conclusion
This case study is an excellent example of the way in which a property can be better used when thoughtful attention is given to the landscape design. The end result was a casual, comfortable and unbelievable fun outdoor living area.
If you’d like to start a conversation about how to bring your outdoor dreams to life at your Pottstown, Glenmoore, Wayne, Phoenixville or Douglassville home, click here for a FREE CONSULTATION or give us a call at 484-300-4290.
Request Your Estimate
Contact us at 484-300-4290 for more information on Whitehouse Landscaping Design and Build services for your home. We offer landscape design and build services to residents in Western Montgomery County, Northern Chester and Eastern Berks County Pa, including Douglassville, Collegeville, Gilbertsville, Pottstown, Phoenixville, Malvern and other neighboring communities.




